2026 Eagle Ridge Drive
Description:
Beautiful upgrades inside and out! Starting at the covered front porch enter a gracious 2 Story foyer w crown molding and a turned staircase. Living and dining rooms have hand scraped wide planked hardwood flooring and crown moldings. Enjoy the large chef's kitchen with stainless appliances, granite counters, espresso cabinets and sun filled morning room overlooking the custom patio. Recessed lighting and under cabinet indirect lighting provide wonderful options. Open kitchen/family room concept invites entertaining with direct access to patio, firepit, and Pavilion complete with built in grill, concrete counters, stone benches, and landscape lighting. Exciting floor plan includes large master suite with tray ceiling, his/her walk-ins, spa bath including soaking tub and ceramic shower plus a 14 X 17 5th bedroom currently used as den. The lower level boasts a granite toped walk-behind bar with beverage refrigerator, Exercise room, billiards area and movie room!!
Request More Info Map This Location Mortgage Calculator Print This Page
This Property Marketed By Linda Honeywill 412-367-8000 ext.237
| Home | Property List | Previous Page | Search |
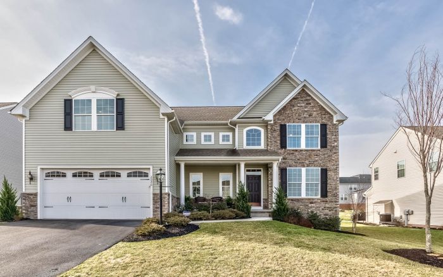
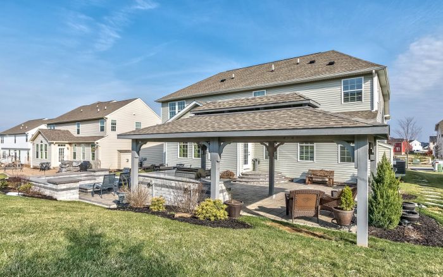

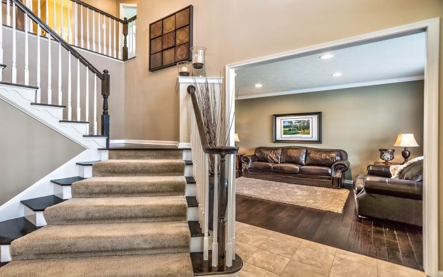
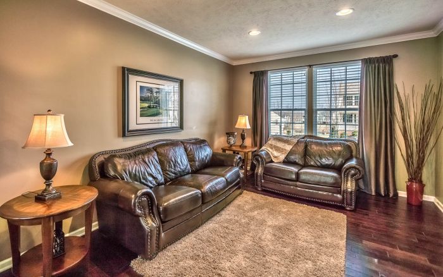
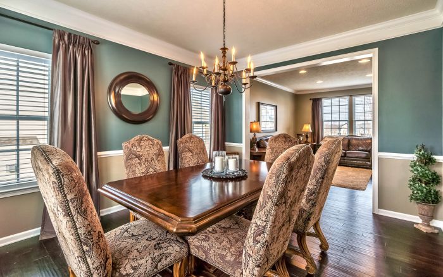
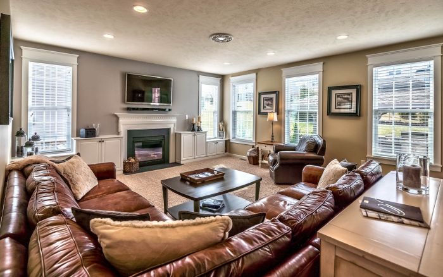
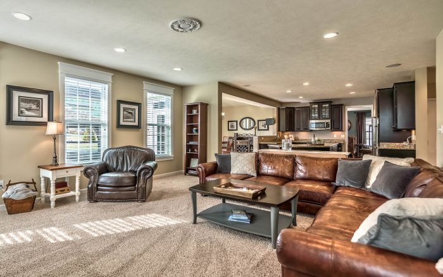
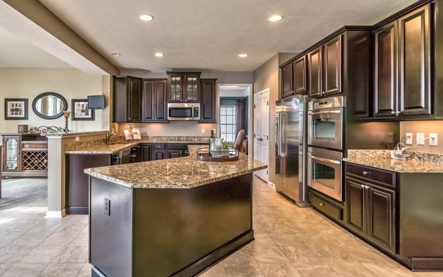
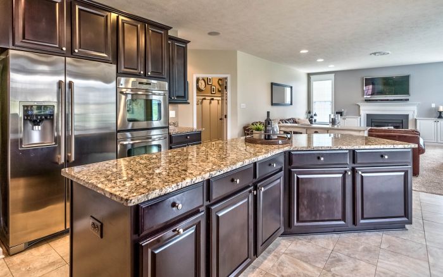
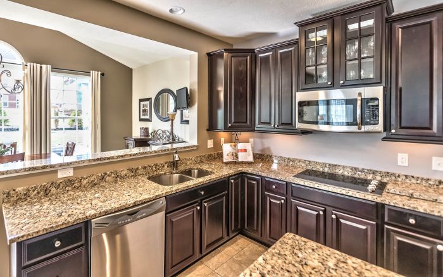
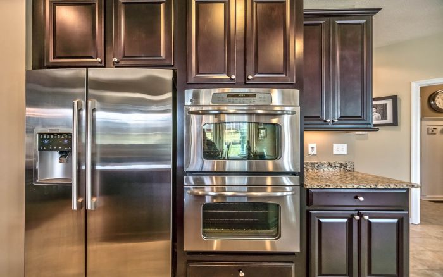

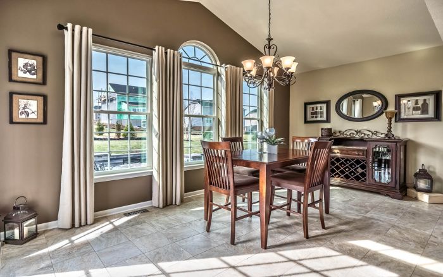


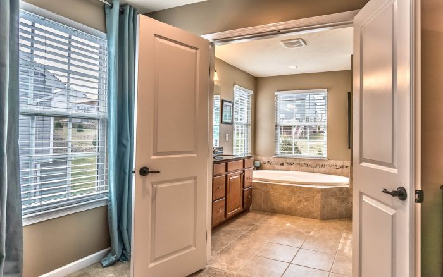
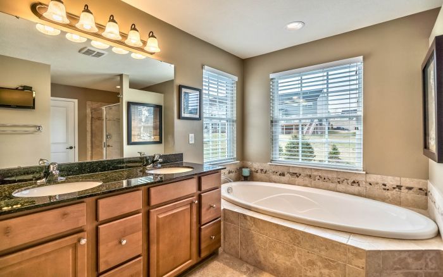
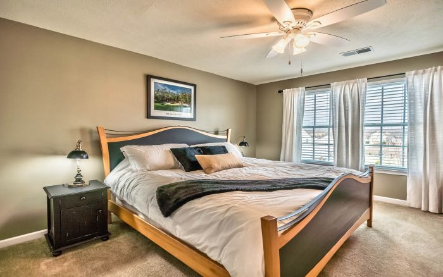
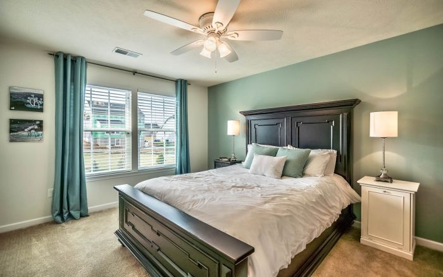
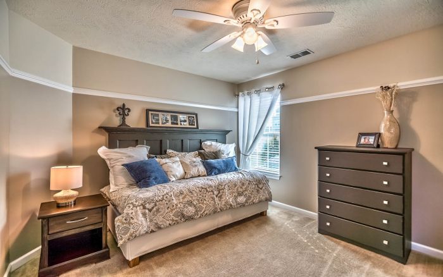
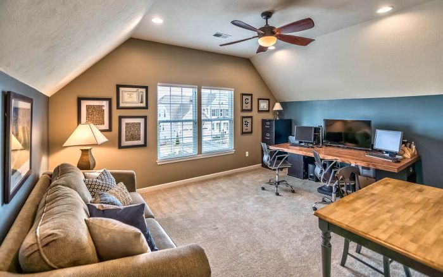
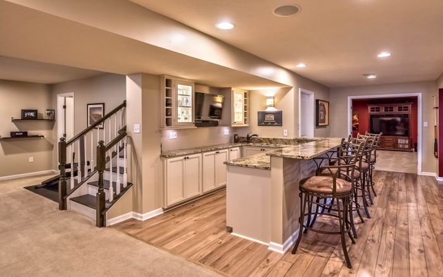
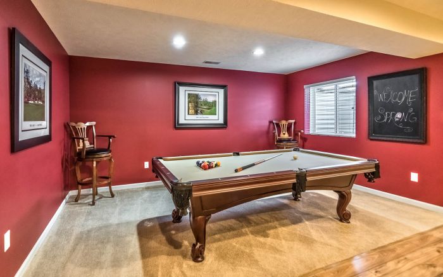
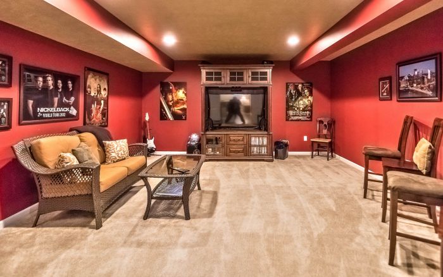
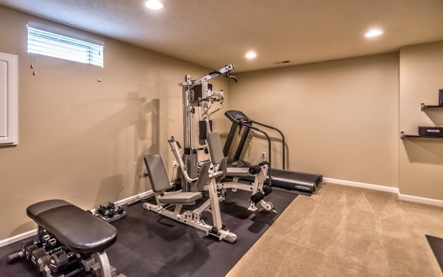
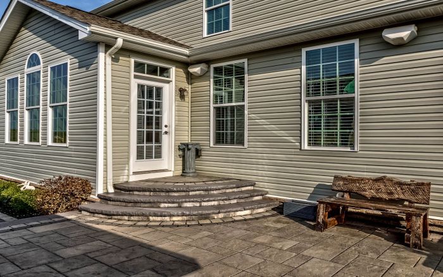
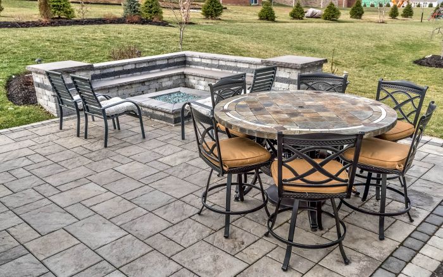

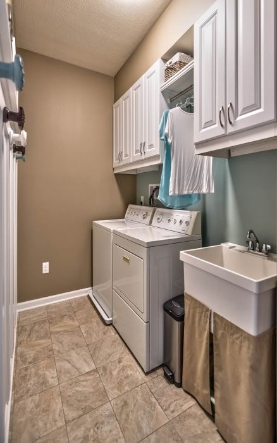
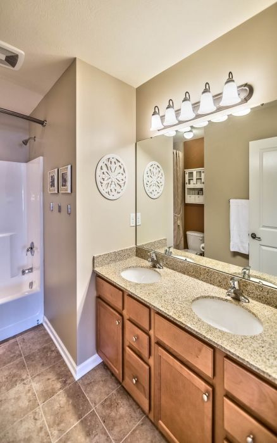
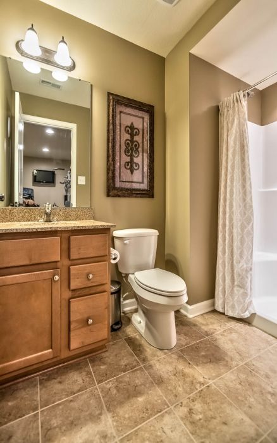









 ©2022 BHH Affiliates, LLC. An independently owned and operated franchisee of BHH Affiliates, LLC. Berkshire Hathaway HomeServices and the Berkshire Hathaway HomeServices symbol are registered service marks of Columbia Insurance Company, a Berkshire Hathaway affiliate. Equal Housing Opportunity.
©2022 BHH Affiliates, LLC. An independently owned and operated franchisee of BHH Affiliates, LLC. Berkshire Hathaway HomeServices and the Berkshire Hathaway HomeServices symbol are registered service marks of Columbia Insurance Company, a Berkshire Hathaway affiliate. Equal Housing Opportunity.