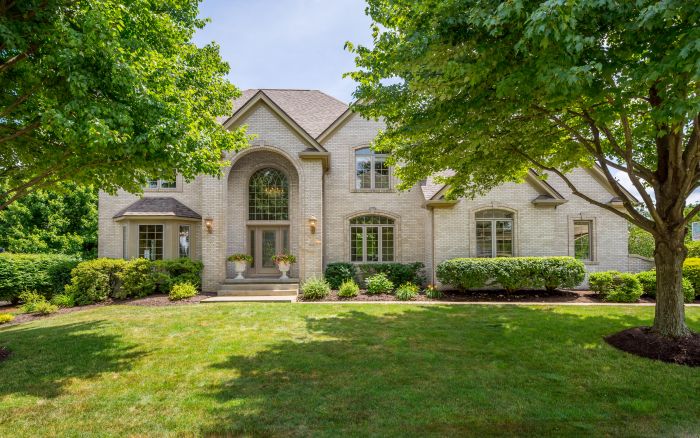9007 Peregrine Drive
Description:
This Stunning Wellington custom home, with casement windows throughout, boasts an open floor plan that is light & bright! A fabulous 2 story familyroom, featuring a wall of windows, provides dramatic views of the huge backyard & Treesdale Golf Course. The home design includes a see thru FP that leads to a den complete w/built-in bookcases. Matching Schonbek Crystal Chandeliers grace both the foyer & dining room. The custom Cuvee designed kitchen features a large island w/ Quartzite countertop & beverage center, premium stainless appliances including double ovens, 6 burner gas cooktop, wine cooler & dishwasher. Large owner's suite w/cathedral ceiling includes an ensuite w/ glass/tile shower, spa tub, separate vanities & his & her walk-in closets. 3 addl BR's complete the 2nd floor, each with tray ceilings. The 3 car oversized attached garage is heated. One of the best homesites in the neighborhood. Level & beautifully landscaped! The walkout lower level is ready for final finishing.
Request More Info Map This Location Mortgage Calculator Print This Page
This Property Marketed By Linda Honeywill 412-367-8000 ext.237
| Home | Property List | Previous Page | Search |

































 ©2022 BHH Affiliates, LLC. An independently owned and operated franchisee of BHH Affiliates, LLC. Berkshire Hathaway HomeServices and the Berkshire Hathaway HomeServices symbol are registered service marks of Columbia Insurance Company, a Berkshire Hathaway affiliate. Equal Housing Opportunity.
©2022 BHH Affiliates, LLC. An independently owned and operated franchisee of BHH Affiliates, LLC. Berkshire Hathaway HomeServices and the Berkshire Hathaway HomeServices symbol are registered service marks of Columbia Insurance Company, a Berkshire Hathaway affiliate. Equal Housing Opportunity.