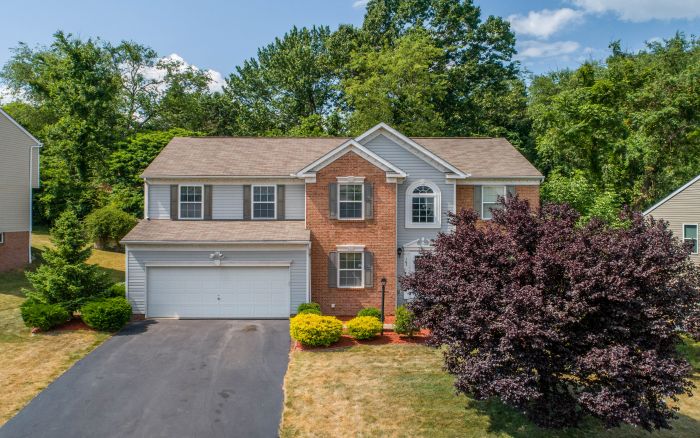107 Tartan Road
Description:
Former model home in Pine-Richland school district. 2 story foyer has hardwood floors. Formal living & dining rooms on right side. 1st floor den on left (could be 1st floor bedroom). Hardwood flows into well equipped kitchen w/center island, pantry & breakfast area w/slider to patio. View of treelined back yard. Kitchen opens to family room w/corner gas log fireplace. Spacious master suite offers his/hers walk in closets, master bath w/double vanity, soaking tub and separate shower & commode room. 3 additional bedrooms (2 w/walk in closets), a loft space, hall bath, laundry & loft space complete 2nd floor. Finished lower level, completed 2011/2012, offers game room & exercise room. Convenient attached garage. Very flexible floor plan. Easy access to schools, shopping & entertainment plus Rt8 & Turnpike.
Request More Info Map This Location Mortgage Calculator Print This Page
This Property Marketed By Linda Honeywill 412-367-8000 ext.237
| Home | Property List | Previous Page | Search |












































 ©2022 BHH Affiliates, LLC. An independently owned and operated franchisee of BHH Affiliates, LLC. Berkshire Hathaway HomeServices and the Berkshire Hathaway HomeServices symbol are registered service marks of Columbia Insurance Company, a Berkshire Hathaway affiliate. Equal Housing Opportunity.
©2022 BHH Affiliates, LLC. An independently owned and operated franchisee of BHH Affiliates, LLC. Berkshire Hathaway HomeServices and the Berkshire Hathaway HomeServices symbol are registered service marks of Columbia Insurance Company, a Berkshire Hathaway affiliate. Equal Housing Opportunity.