119 Beacon Road
Description:
Exciting floor plan features tumbled marble foyer leads to living room w/hardwood floors & fireplace. Large remodeled kitchen w/stainless appliances, solid surface counters, center island, delightful dining area surrounded by 3 walls of glass, skylights & slider to covered patio & fabulous views of level yard. 3 bedrooms including master on main floor plus main bath w/large ceramic shower & body sprays. Extra large lower level family room complete w/second fireplace. Partially finished game room area & 2nd full bath in lower level. Imprinted driveway & brick walkway which extends to a the stone patio w/awning & sitting wall. 4 car garage is 2 car attached & 2 car detached. Lovely tree lined 1.6 acre lot! Hot tub ~ 4 yrs old. HVAC ~ 4 yrs old. Hot water tank ~ 1.5 yrs old. Plenty of storage.
Request More Info Map This Location Mortgage Calculator Print This Page
This Property Marketed By Linda Honeywill 412-367-8000 ext.237
| Home | Property List | Previous Page | Search |
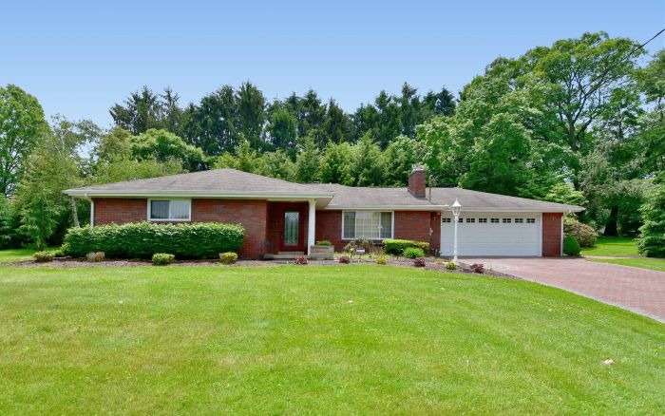
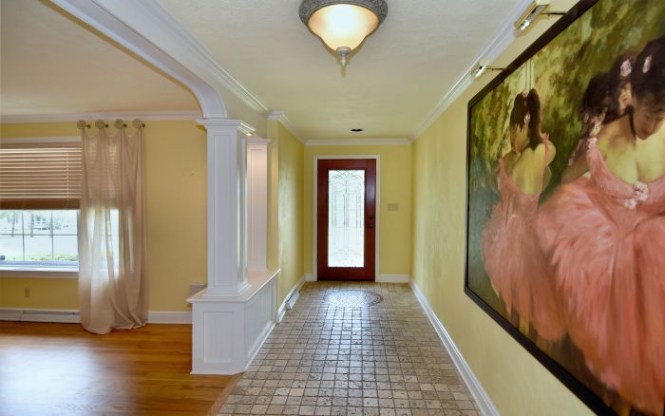
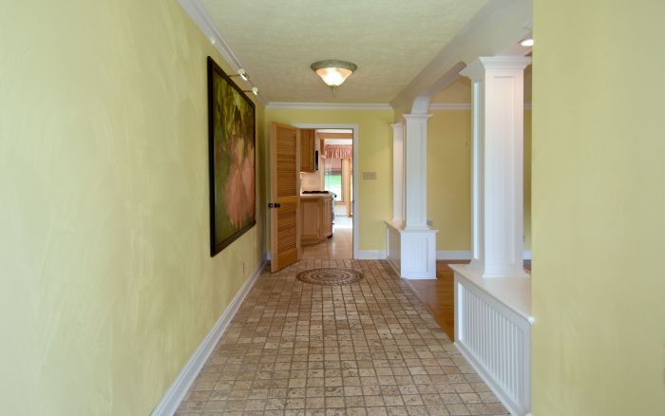
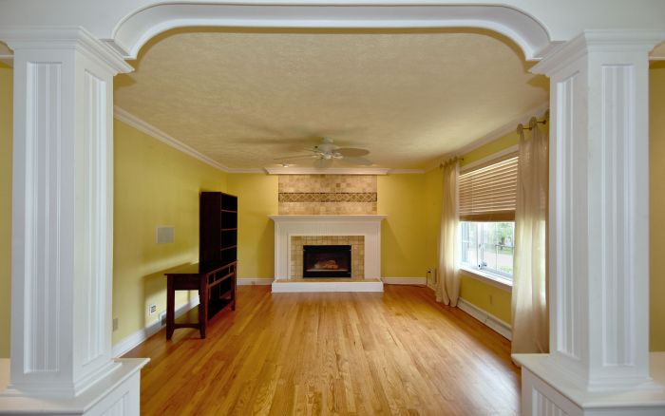



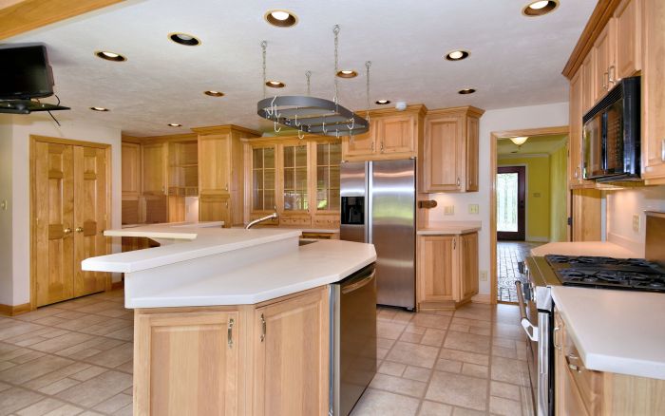

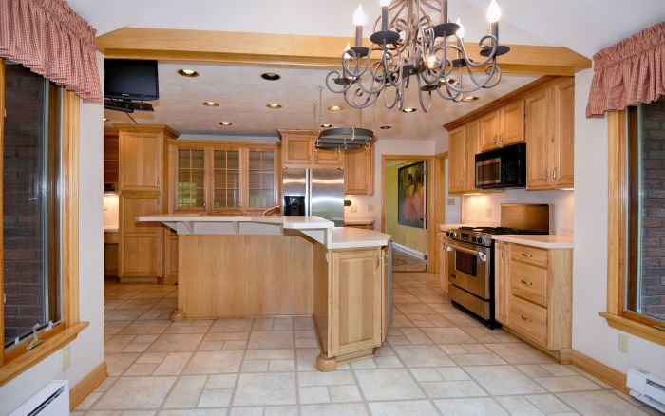

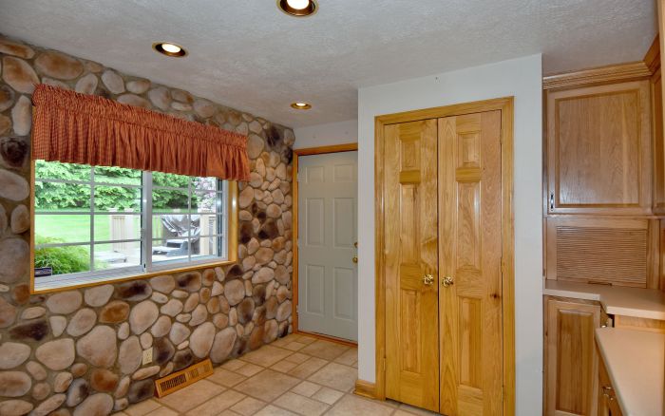
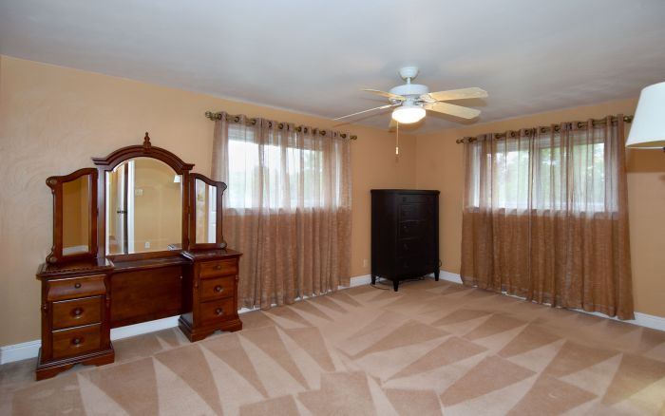


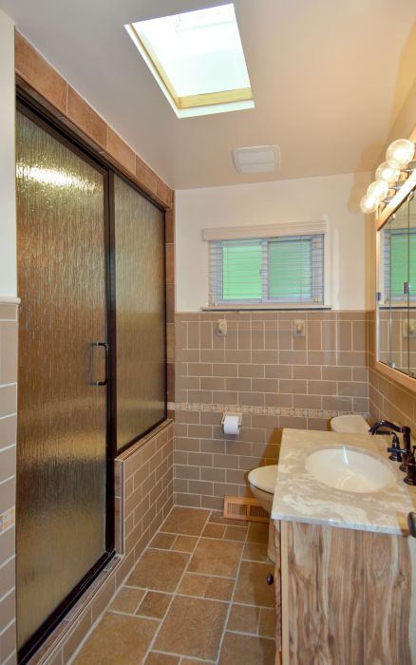





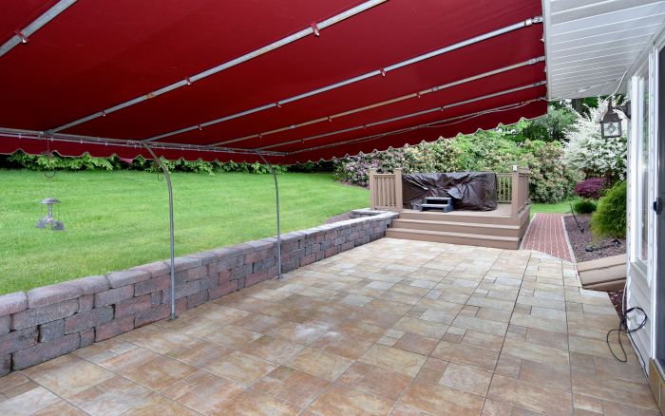
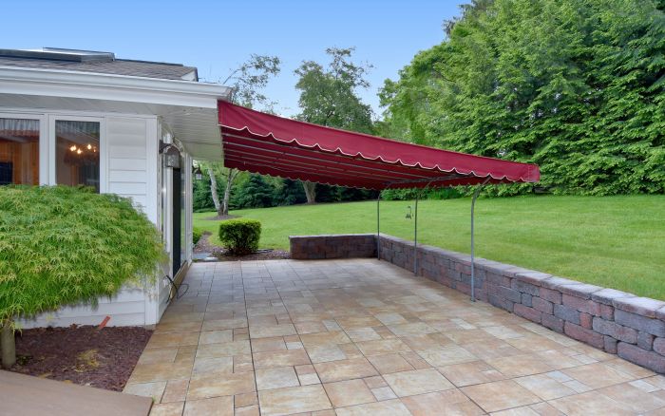
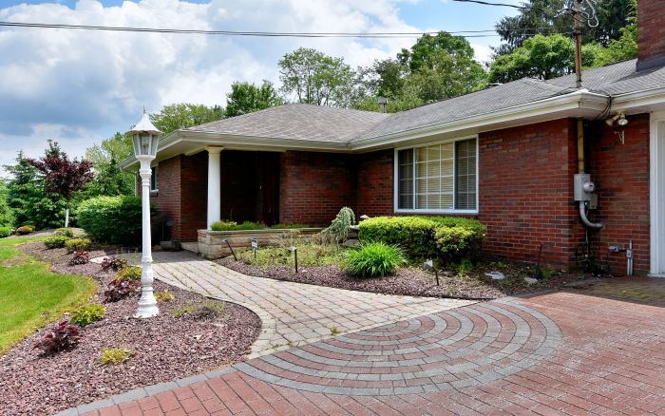

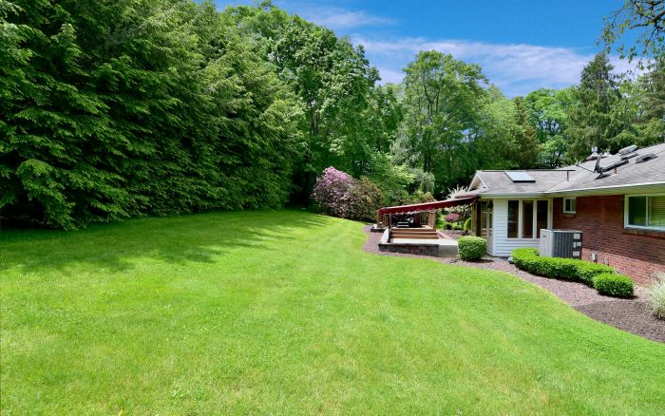













 ©2022 BHH Affiliates, LLC. An independently owned and operated franchisee of BHH Affiliates, LLC. Berkshire Hathaway HomeServices and the Berkshire Hathaway HomeServices symbol are registered service marks of Columbia Insurance Company, a Berkshire Hathaway affiliate. Equal Housing Opportunity.
©2022 BHH Affiliates, LLC. An independently owned and operated franchisee of BHH Affiliates, LLC. Berkshire Hathaway HomeServices and the Berkshire Hathaway HomeServices symbol are registered service marks of Columbia Insurance Company, a Berkshire Hathaway affiliate. Equal Housing Opportunity.