8001 Falcon Court
Description:
Fabulous custom brick home in desirable Treesdale & Pine-Richland School District. Large level yard, landscaped for privacy! Open flr plan starting w/2 sty foyer & hardwood flrs that continue into 1st flr den & kitchen. Neutral colors thru-out. Formal living & dining rooms w/crown molding. Large center island kitchen features granite counters, stainless appliances & breakfast area. Opens to 2 sty family room w/impressive fireplace, tons of natural light, door to deck. 2nd flr loft overlooks this room. Freshly painted master suite has sitting area, walk-in closet & updated master bath w/new granite counters, fresh paint plus steam shower, corner jetted tub & double bowl vanity. 3 add't bedrooms, 2 connected by Jack-n-Jill & 1 w/private bath, all w/ceiling fans & fresh paint. Finished lower level offers plenty of entertaining space, full bath & walk out to private backyard. Lots of recent landscaping. Neighborhood park across street. Short walk to community center & pools.
Request More Info Map This Location Mortgage Calculator Print This Page
This Property Marketed By Linda Honeywill 412-367-8000 ext.237
| Home | Property List | Previous Page | Search |
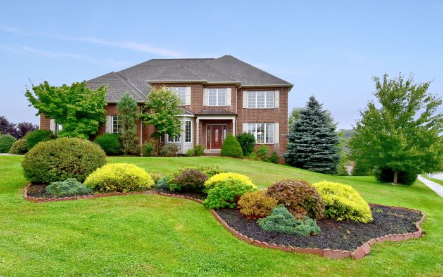
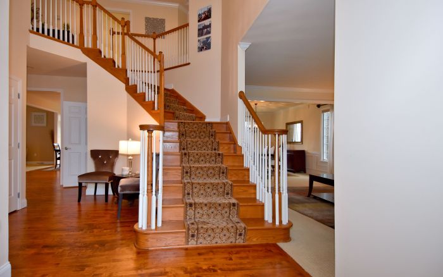
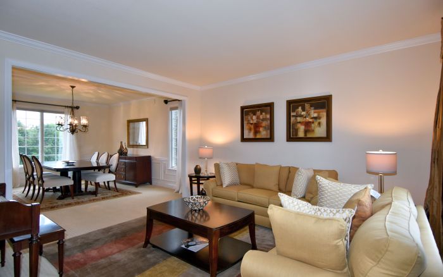
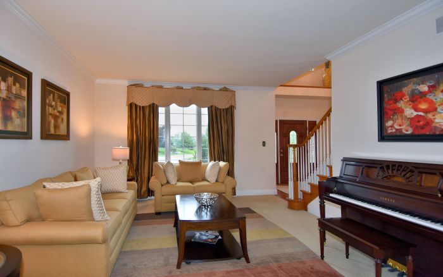
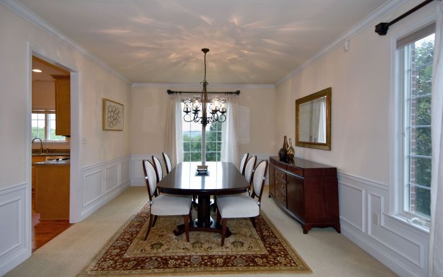
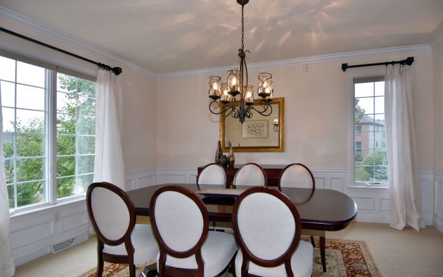
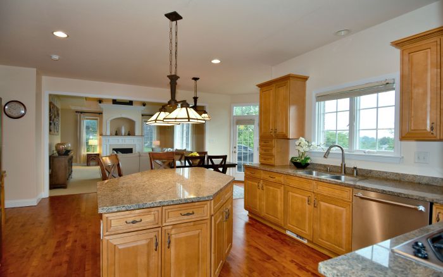
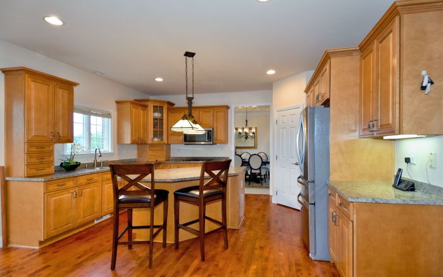
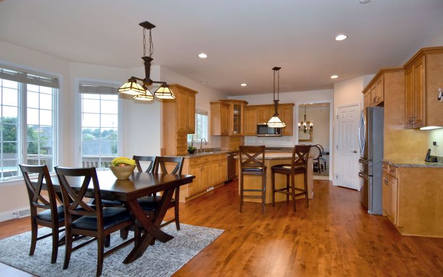
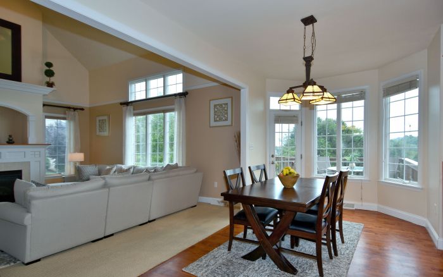

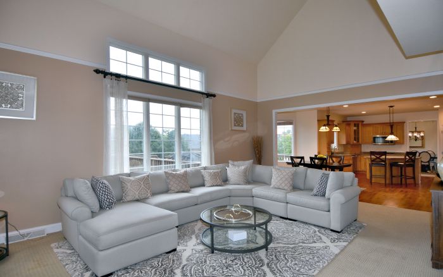
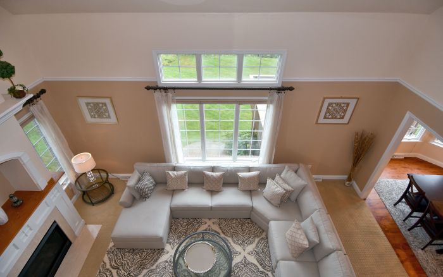
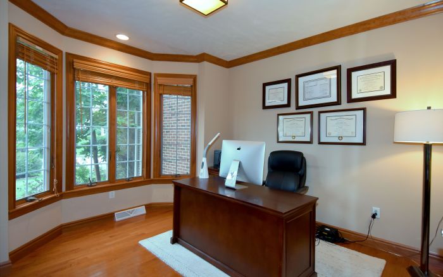
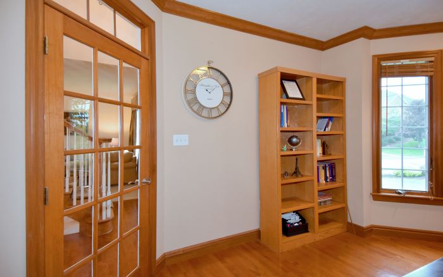

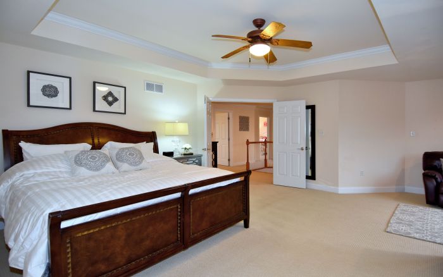
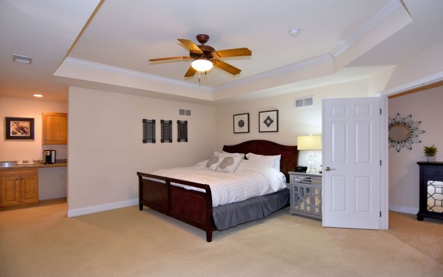
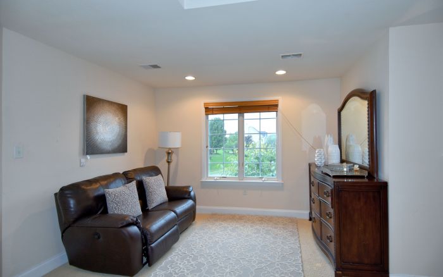
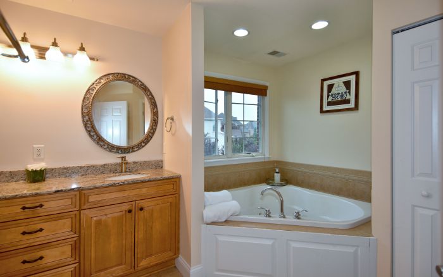
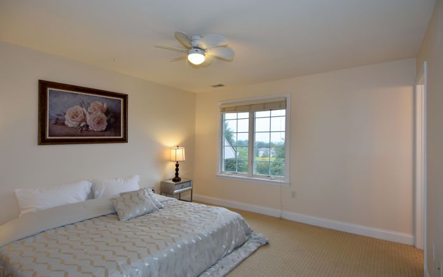
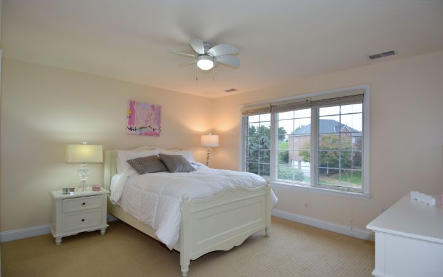
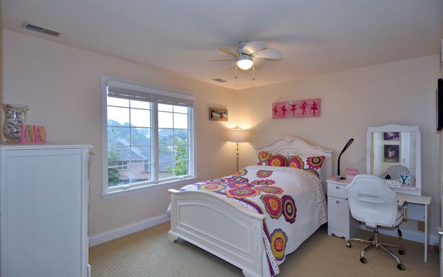
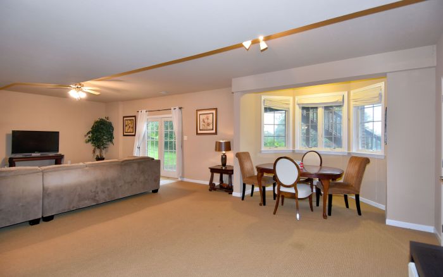
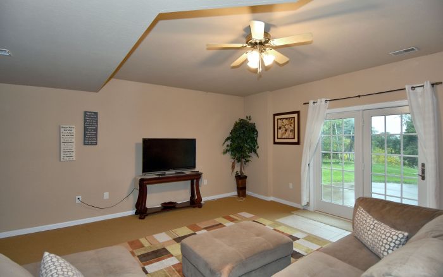
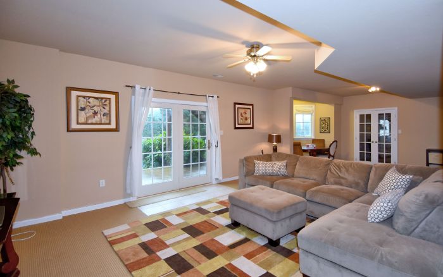
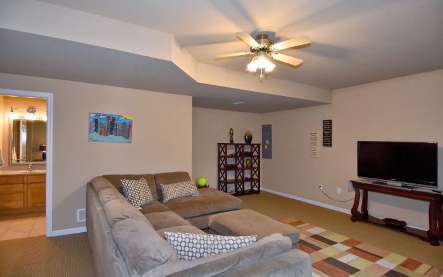
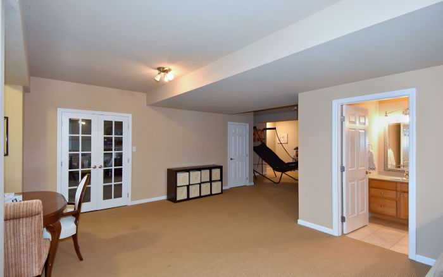
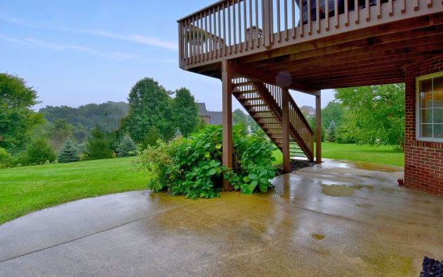










 ©2022 BHH Affiliates, LLC. An independently owned and operated franchisee of BHH Affiliates, LLC. Berkshire Hathaway HomeServices and the Berkshire Hathaway HomeServices symbol are registered service marks of Columbia Insurance Company, a Berkshire Hathaway affiliate. Equal Housing Opportunity.
©2022 BHH Affiliates, LLC. An independently owned and operated franchisee of BHH Affiliates, LLC. Berkshire Hathaway HomeServices and the Berkshire Hathaway HomeServices symbol are registered service marks of Columbia Insurance Company, a Berkshire Hathaway affiliate. Equal Housing Opportunity.