417 Lenox Court
Description:
Fabulous floor plan! 2 Story foyer with curved staircase and hardwood flooring. Cherry island kitchen with hardwood flooring, granite counters and large breakfast room open to the family room with coffered ceiling & beautiful antique mantel. Walk out to large deck w/pergula overlooking English garden and level yard backing to woods. Convenient back staircase leads to second floor. Master bedroom features tray ceiling, hardwood flooring, luxury spa bath w/walk-in shower and access to 14 X 18 vaulted exercise room (or nursery). Second BR with ensuite bath. BR 3 & 4 share Jack & Jill. Incredible lower level with walkup wet bar, granite counters and beverage RF. Custom built-ins include benches and entertainment center. 11 X 13 exercise room plus a huge storage room! Amazing closet space and room sizes! Private peaceful cul-de-sac! Walk to Richland Swim Club. Minutes to shopping, restaurants and PA turnpike. Award winning Pine Richland schools!
Request More Info Map This Location Mortgage Calculator Print This Page
This Property Marketed By Linda Honeywill 412-367-8000 ext.237
| Home | Property List | Previous Page | Search |
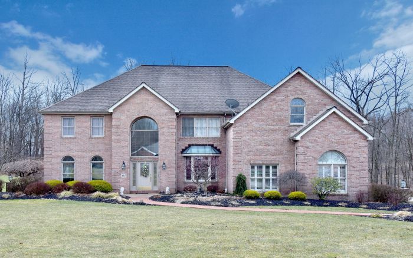
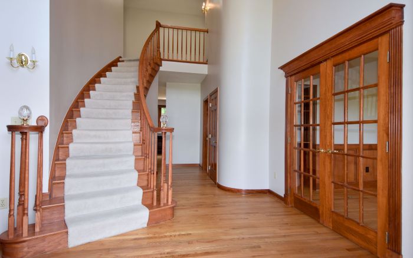
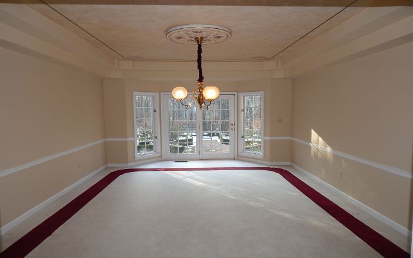
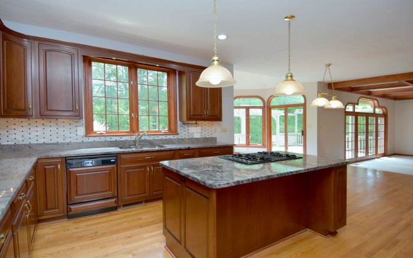
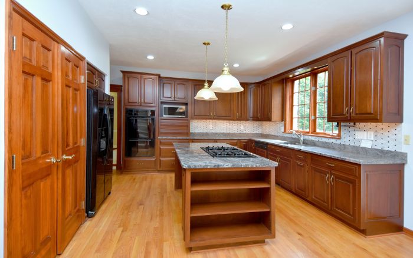
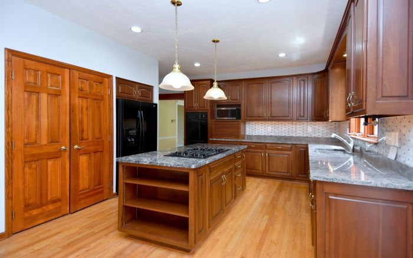
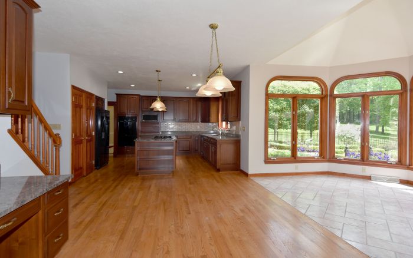
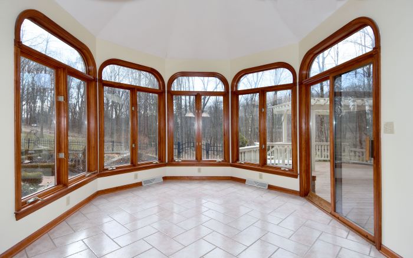
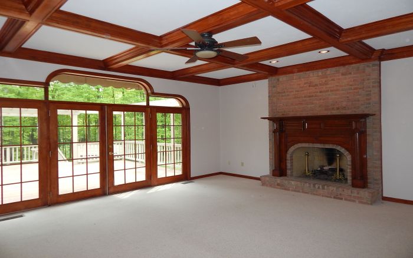
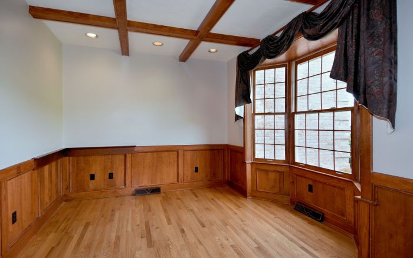
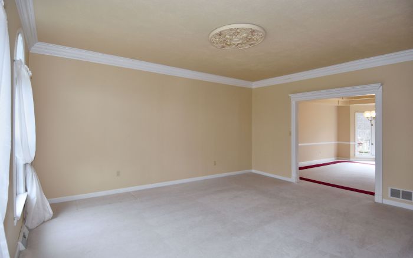
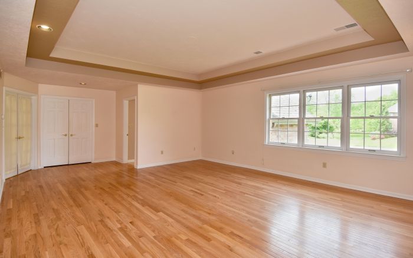
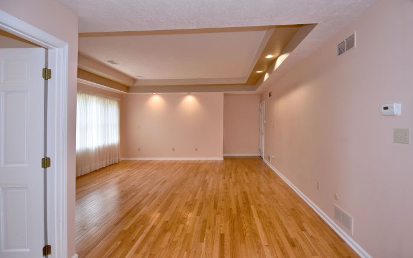
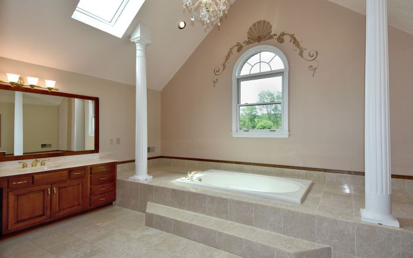
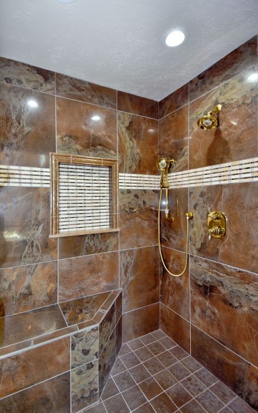
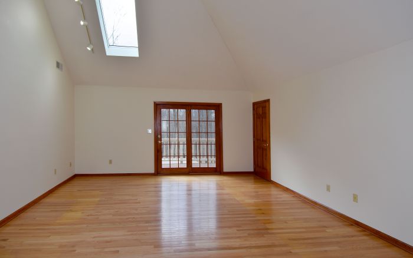
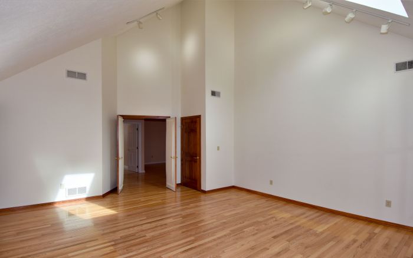
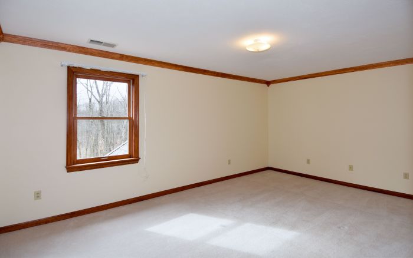
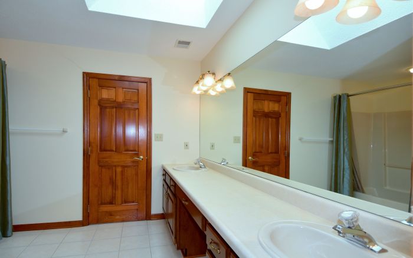
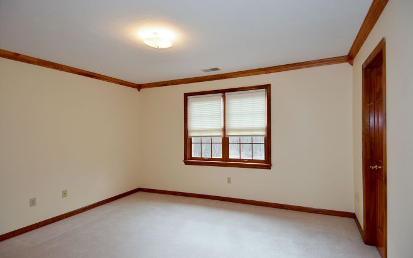
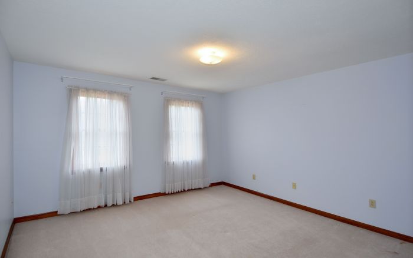
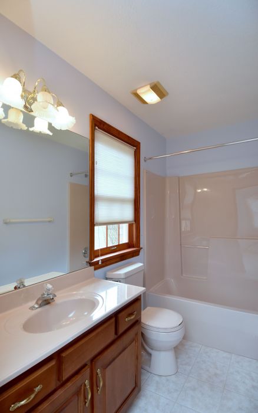
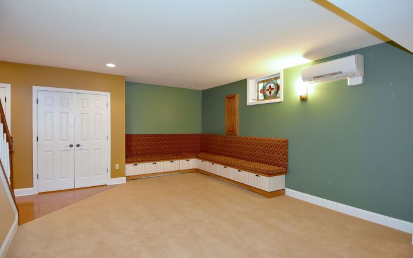
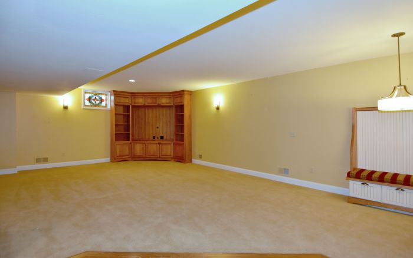
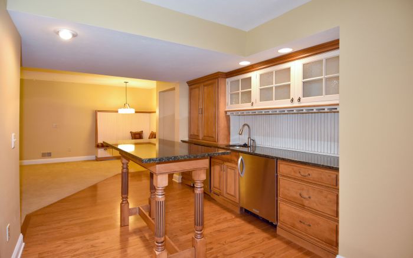
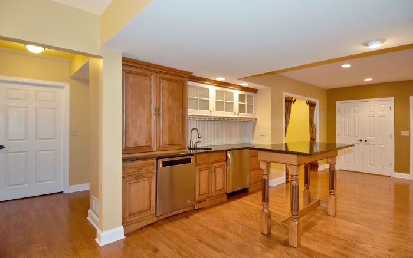
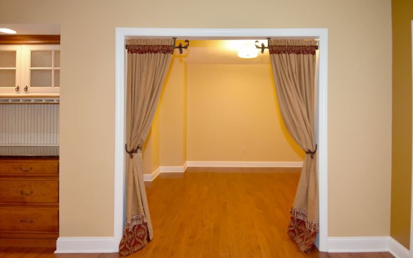
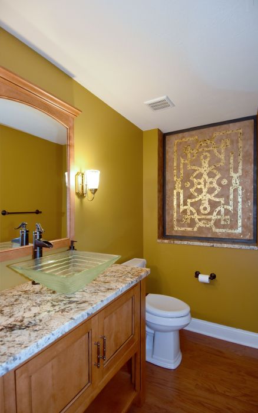
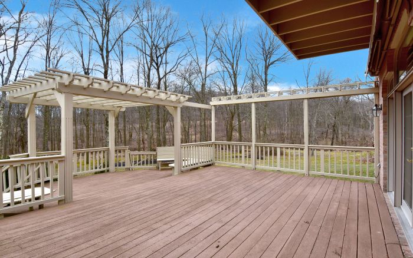
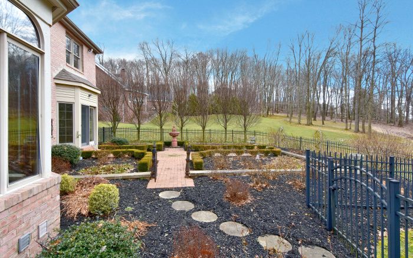
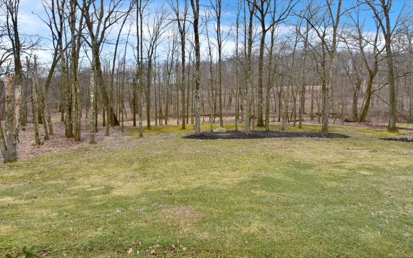









 ©2022 BHH Affiliates, LLC. An independently owned and operated franchisee of BHH Affiliates, LLC. Berkshire Hathaway HomeServices and the Berkshire Hathaway HomeServices symbol are registered service marks of Columbia Insurance Company, a Berkshire Hathaway affiliate. Equal Housing Opportunity.
©2022 BHH Affiliates, LLC. An independently owned and operated franchisee of BHH Affiliates, LLC. Berkshire Hathaway HomeServices and the Berkshire Hathaway HomeServices symbol are registered service marks of Columbia Insurance Company, a Berkshire Hathaway affiliate. Equal Housing Opportunity.