116 Crystal Springs Dr.
Description:
Fabulous open floor plan in prime location on private lot in Crystal Springs neighborhood. Dramatic cathedral, vaulted & tray ceilings. Gleaming hardwood floors thru-out main living area. Gorgeous center island kitchen w/walk out to wonderful screened in porch, expands your entertaining space. All stainless steel appliances including induction cook top & 3 ovens (all convection) plus tons of beautiful hickory cabinetry & granite counters. Box beams add interest to 1st floor den. Fireplace, wet bar & tray ceiling enhances family room. 1st floor master suite - his/hers walk-in California closets & remodeled spa bath. 2nd master sized suite on 2nd floor adds flexibility. Private yard has fenced in play area for kids and/or pets. Massive lower level w/finished game room, huge walk-up wet bar & powder room, great for casual entertaining plus 3 additional storage rooms w/stairs from garage. Surround sound. Whole house generator. Prime location close to shopping, restaurants, highways & more.
Request More Info Map This Location Mortgage Calculator Print This Page
This Property Marketed By Linda Honeywill 412-367-8000 ext.237
| Home | Property List | Previous Page | Search |
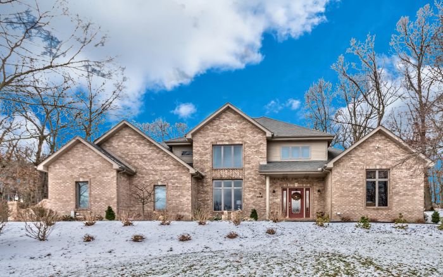
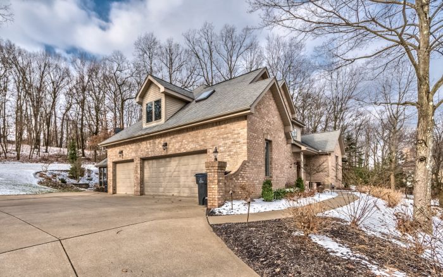
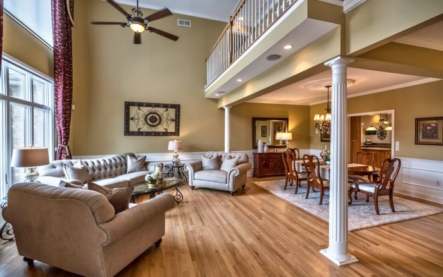
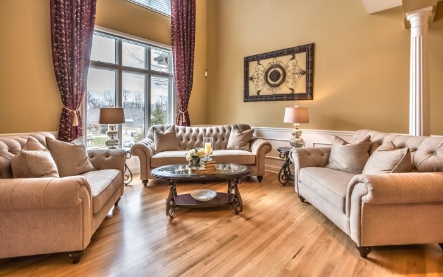

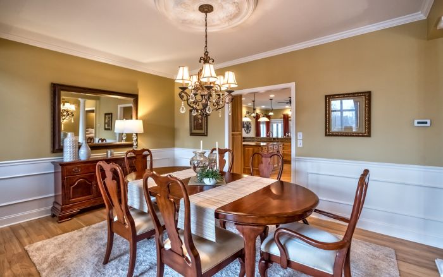

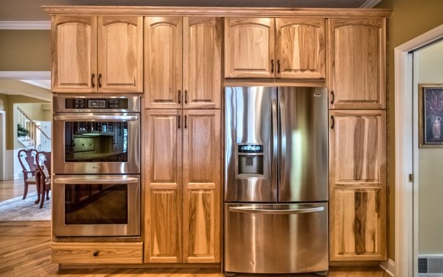

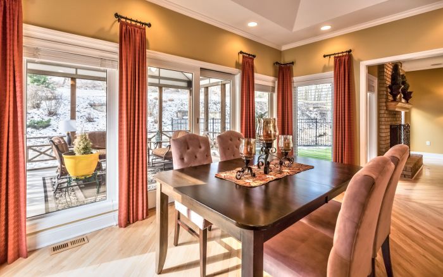
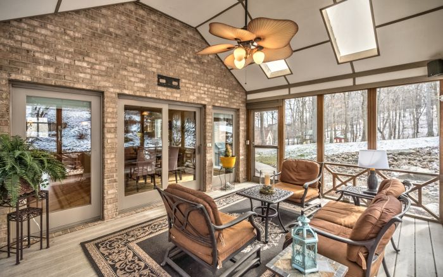
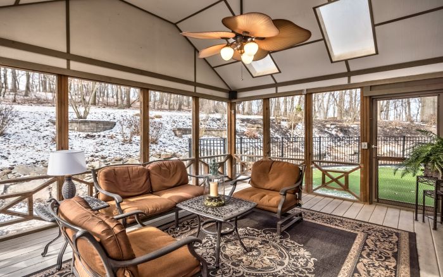
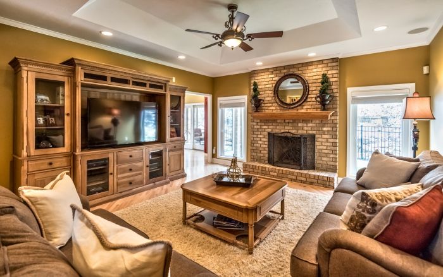

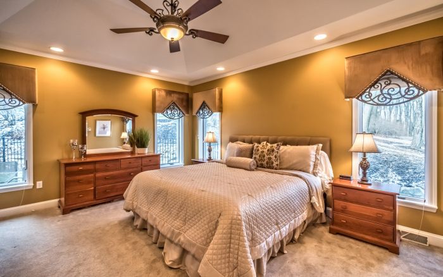
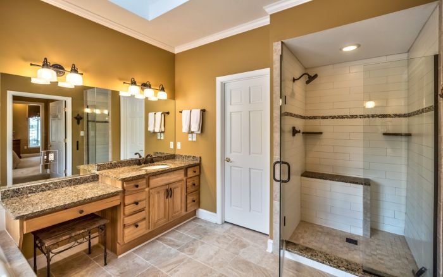
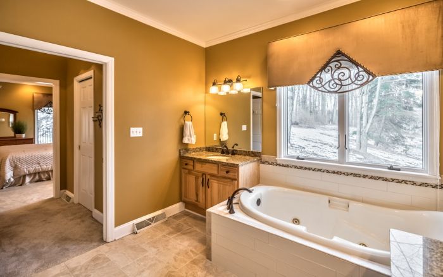
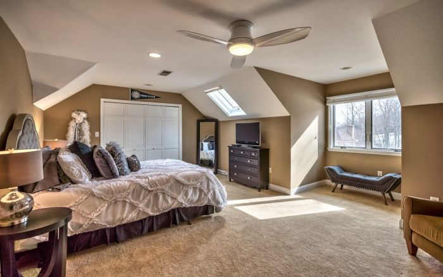
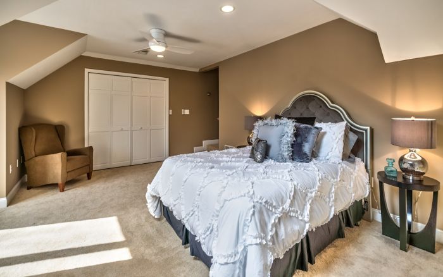
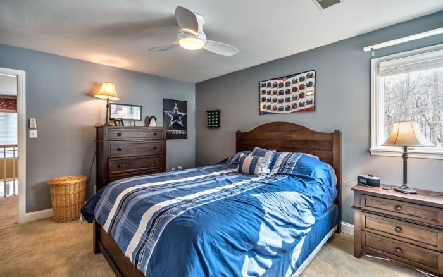
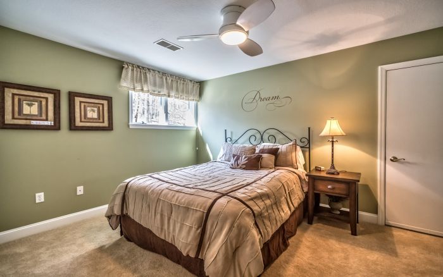
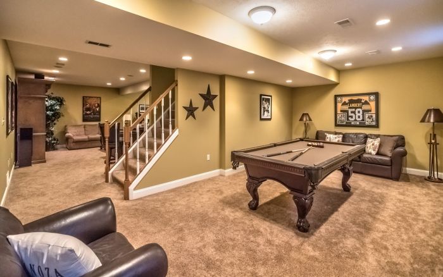
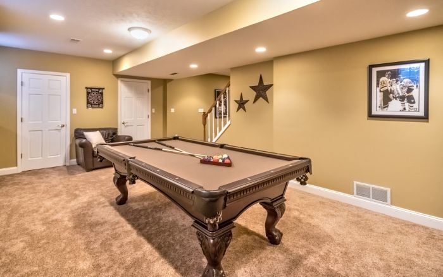

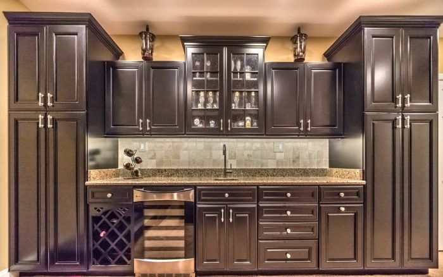
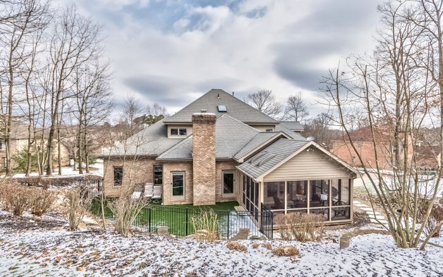
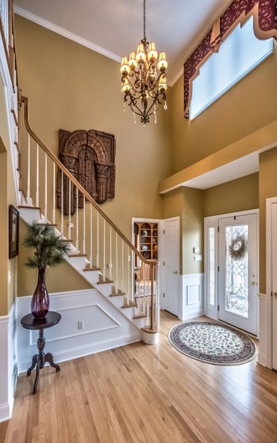
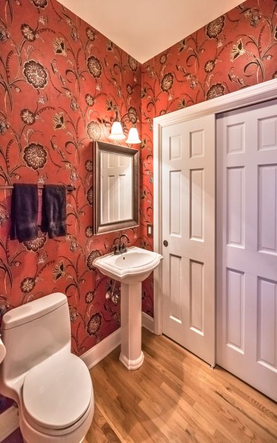
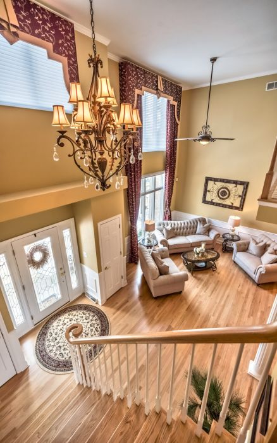
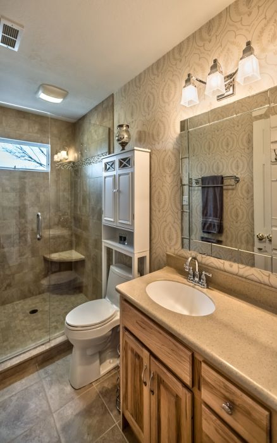
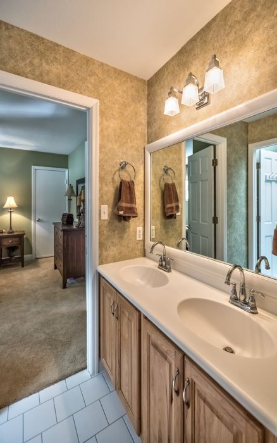
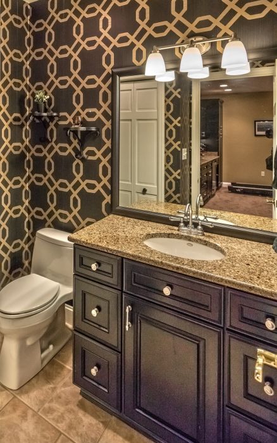









 ©2022 BHH Affiliates, LLC. An independently owned and operated franchisee of BHH Affiliates, LLC. Berkshire Hathaway HomeServices and the Berkshire Hathaway HomeServices symbol are registered service marks of Columbia Insurance Company, a Berkshire Hathaway affiliate. Equal Housing Opportunity.
©2022 BHH Affiliates, LLC. An independently owned and operated franchisee of BHH Affiliates, LLC. Berkshire Hathaway HomeServices and the Berkshire Hathaway HomeServices symbol are registered service marks of Columbia Insurance Company, a Berkshire Hathaway affiliate. Equal Housing Opportunity.