2101 S Villa Drive
Description:
REDUCED! The stunning and opulent interior of this two story custom built Spagnolo Custom Homes brick residence boasts bespoke finishes and custom amenities throughout. Fine detailing and elegant materials are evident from the marble flooring to granite counters and superbly crafted millwork. Cleverly designed for entertaining on any scale, the thoughtful floor plan begins in the grand foyer with wedding staircase. Dentil crown molding adds an elegant touch to the formal living room and dining room. With a kitchen, breakfast area and adjoining sun room, amenities are plentiful and include hardwood floors, sleek appliances, granite counters and patio access. The impressive family room is anchored by a soaring fireplace. Ready for the at-home office, the first floor den is complete with handsome woodwork. The master suite joins a showcase bath offering marble floors and huge spa tub. Each spacious bedroom features a private bath and walk-in closet. Fully finished, the lower level plays host to a fireplace, billiards room and wet bar. The park-like setting with professional landscaping, a beautiful carved mural and a governor’s drive is the perfect finishing touch. Situated in Hampton Township, the Estates at the Villa is a remarkable community defined by meandering sidewalks and direct access to 3010 acre North Park. Situated within the top ranked Hampton School District, the location offers convenience to shopping, dining and entertainment.
Request More Info Map This Location Mortgage Calculator Print This Page
This Property Marketed By Linda Honeywill 412-367-8000 ext.237
| Home | Property List | Previous Page | Search |
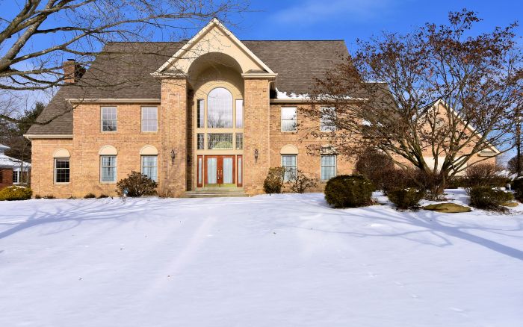
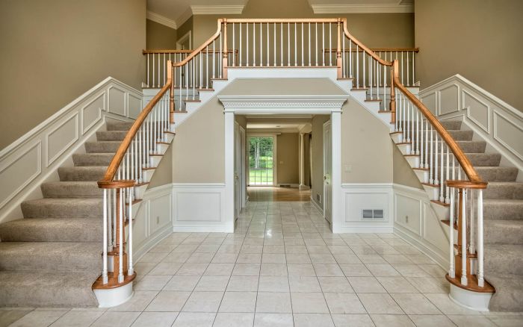
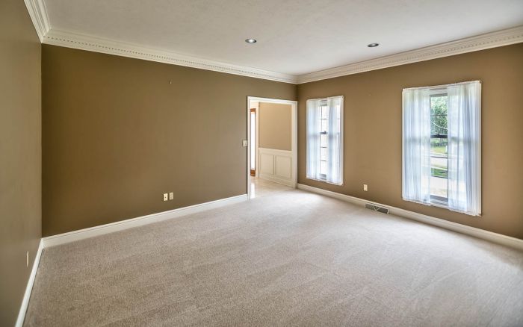
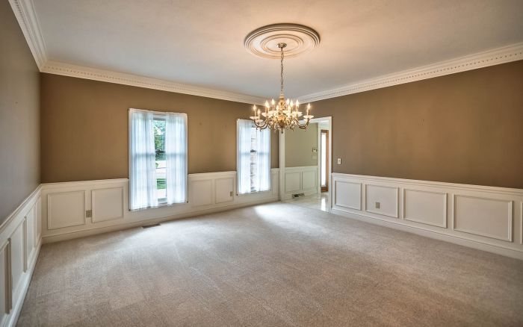
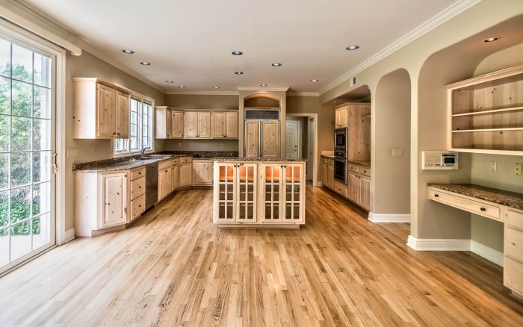
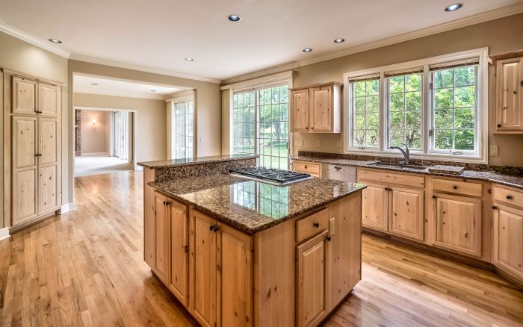
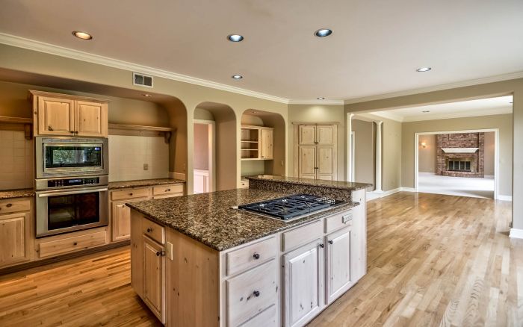
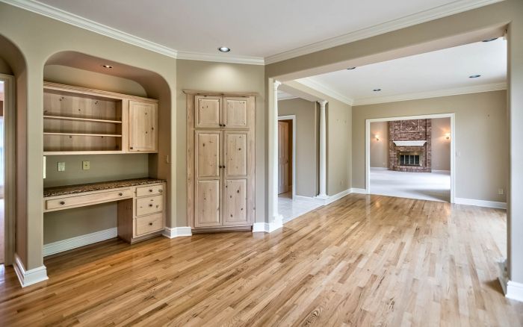
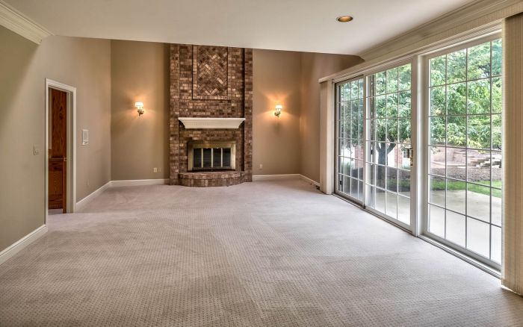
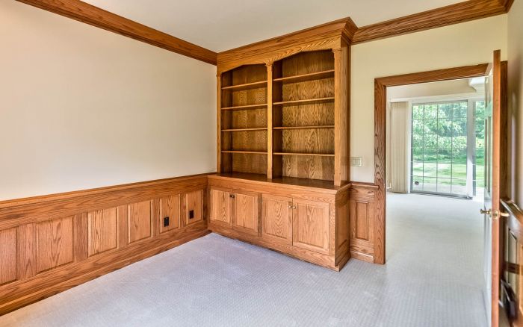
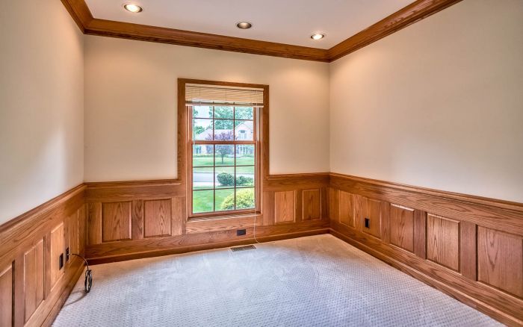
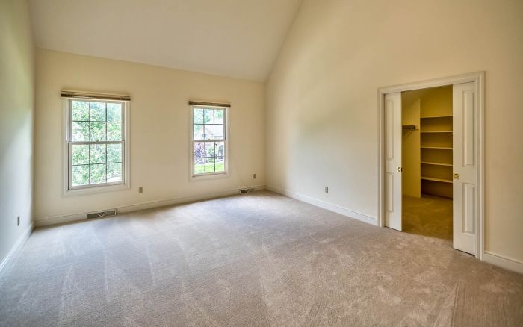
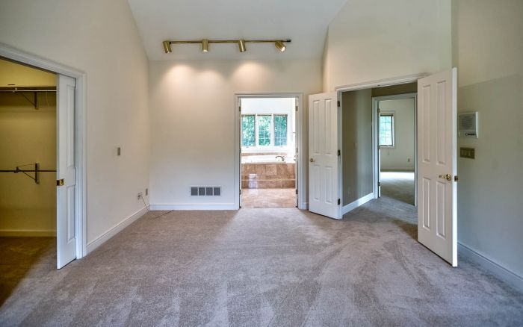


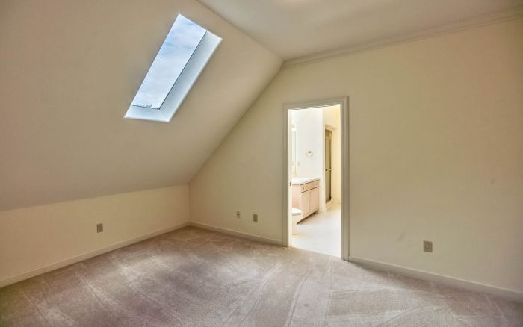
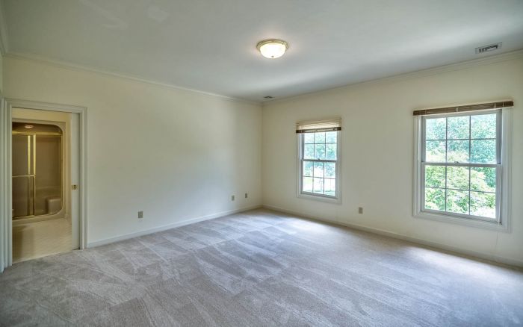
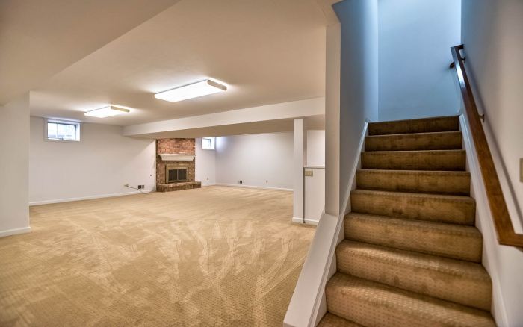
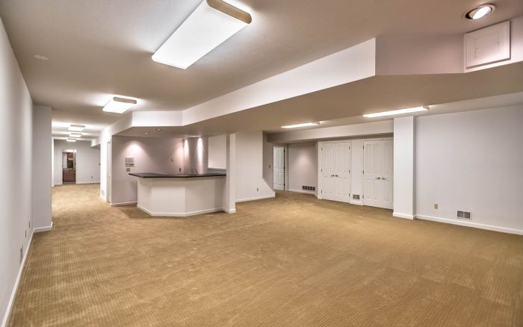

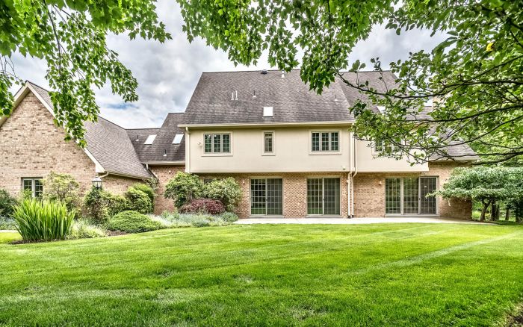
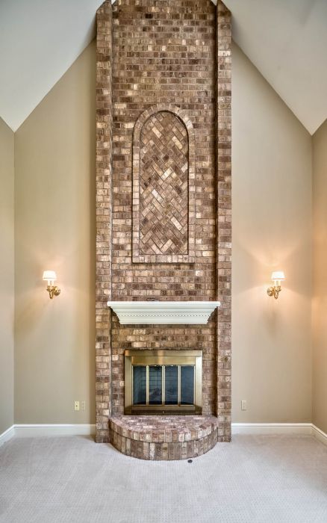
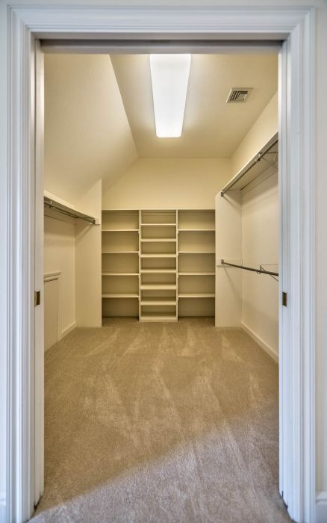


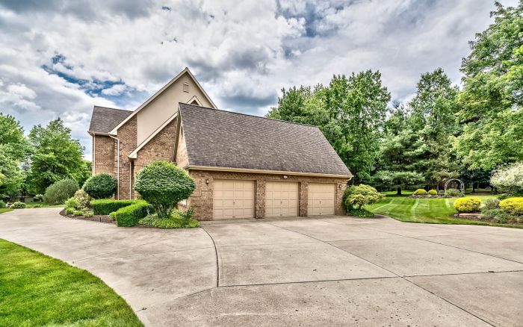









 ©2022 BHH Affiliates, LLC. An independently owned and operated franchisee of BHH Affiliates, LLC. Berkshire Hathaway HomeServices and the Berkshire Hathaway HomeServices symbol are registered service marks of Columbia Insurance Company, a Berkshire Hathaway affiliate. Equal Housing Opportunity.
©2022 BHH Affiliates, LLC. An independently owned and operated franchisee of BHH Affiliates, LLC. Berkshire Hathaway HomeServices and the Berkshire Hathaway HomeServices symbol are registered service marks of Columbia Insurance Company, a Berkshire Hathaway affiliate. Equal Housing Opportunity.