121 Minnock Drive
Description:
Beautiful Chapel Hill II model complete with 10' ceilings 1st floor & 9' 2nd floor! Magnificent open floor plan features 10' extension in kitchen, 4' extension in 2 Story family room. American scraped 5" oak hardwood flooring on entire 1st floor. Chef's kitchen boasts upgraded everything! Soft close cabinets, stainless appliances, granite, backsplash, double ovens (top is convection), butler's pantry. 8' doors, back staircase and more! Walk-out from kitchen to custom stone patio and fenced LEVEL rear yard. 1st floor bedroom/DEN with private full bath. Finished lower level gameroom and full bath plus 13X15 exercise room, 14 X 13 craft room & large 18x14 storage area (possible bonus room). 2 furnaces and AC's. Mudroom with bench & hooks off 3 car garage. Neighborhood has wonderful Park! Minutes to Cranberry & Wexford shopping, restaurants, highways, Lemieux Center and more! Award winning Pine/Richland schools. One of the best lots in the neighborhood!
Request More Info Map This Location Mortgage Calculator Print This Page
This Property Marketed By Linda Honeywill 412-367-8000 ext.237
| Home | Property List | Previous Page | Search |
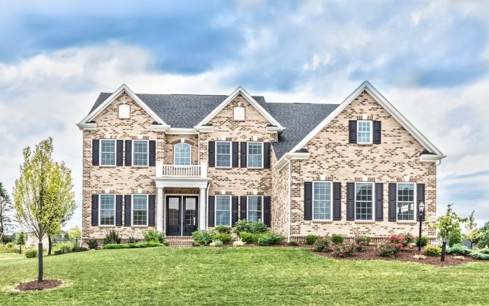
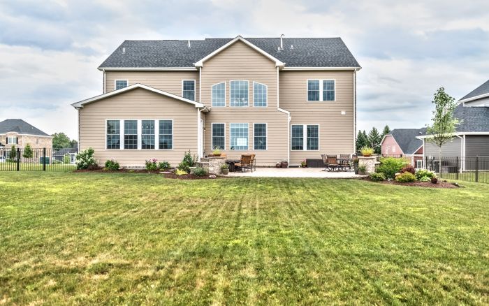
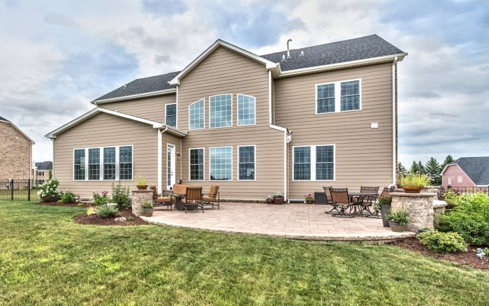
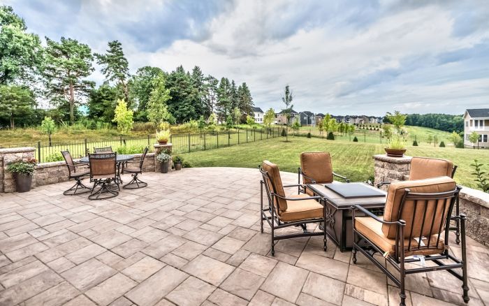
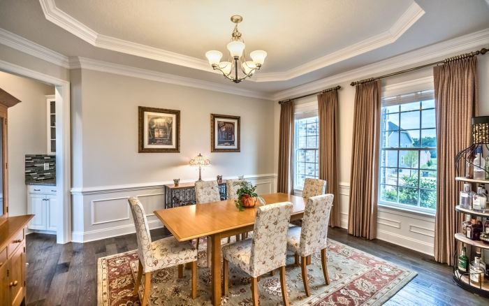
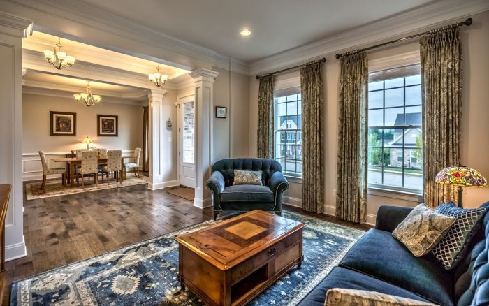
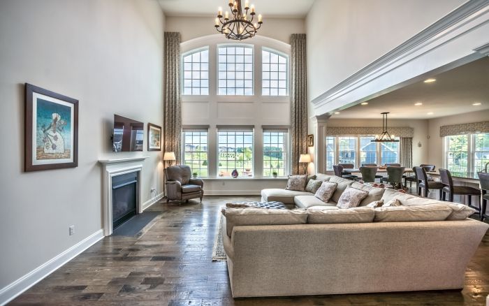
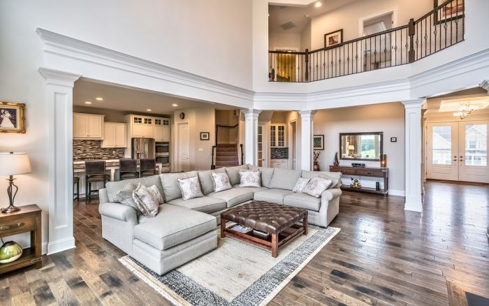
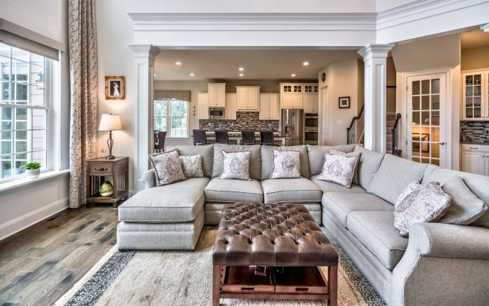

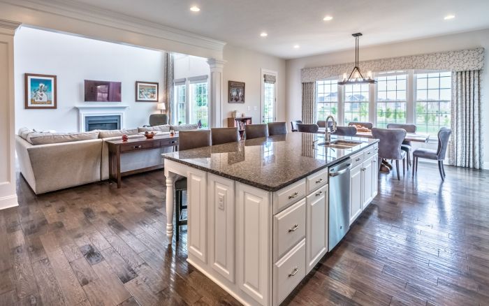
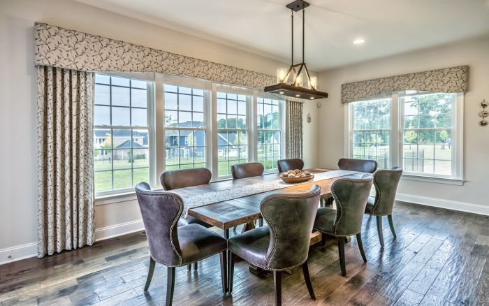
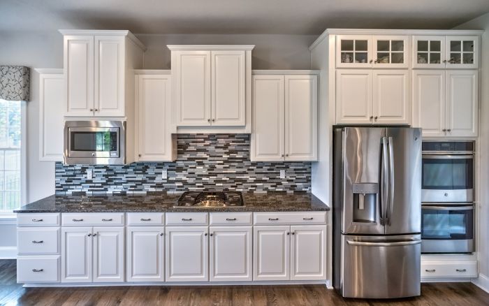
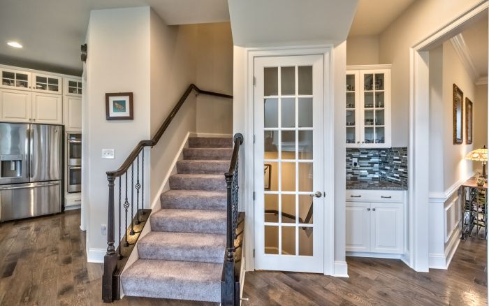
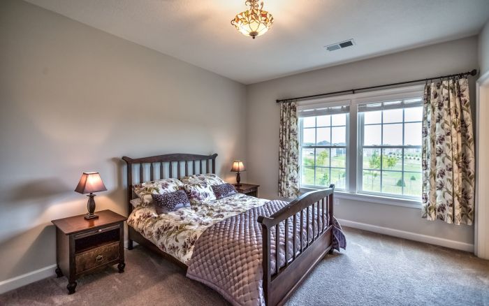
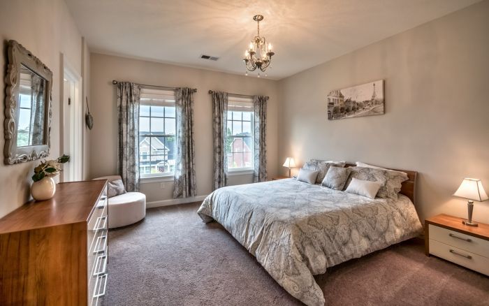
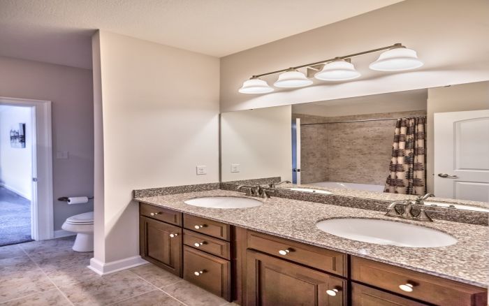
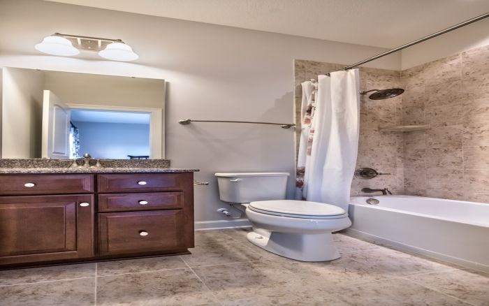
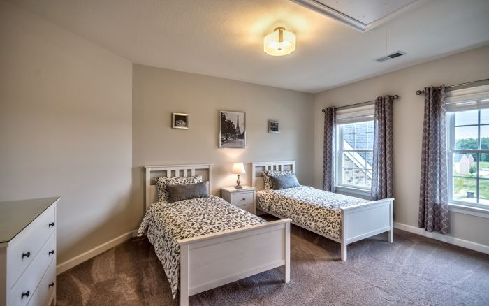
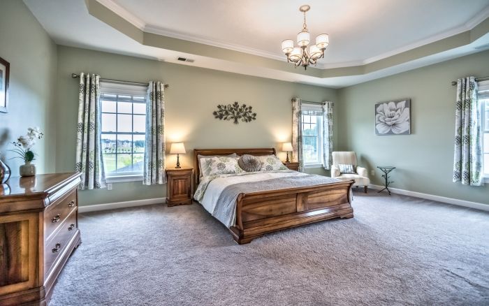
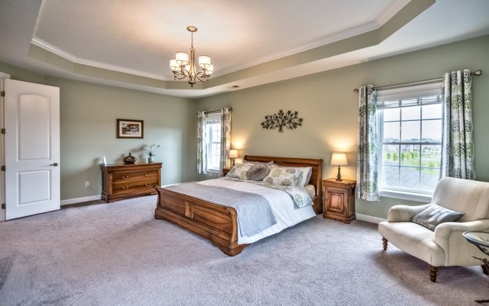
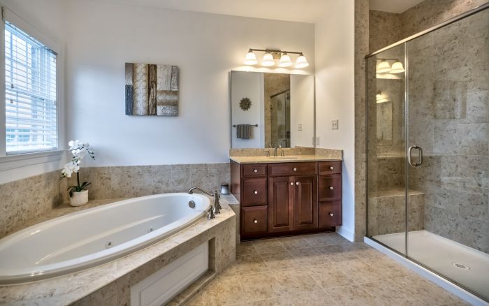

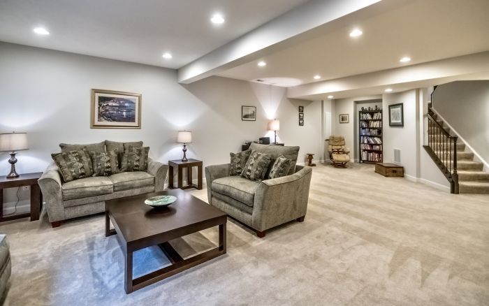

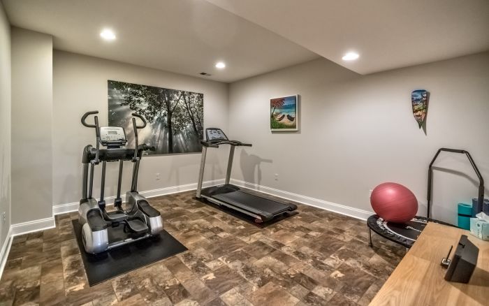
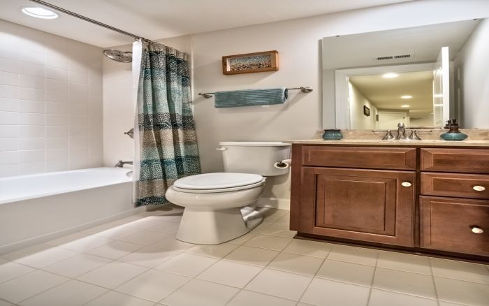









 ©2022 BHH Affiliates, LLC. An independently owned and operated franchisee of BHH Affiliates, LLC. Berkshire Hathaway HomeServices and the Berkshire Hathaway HomeServices symbol are registered service marks of Columbia Insurance Company, a Berkshire Hathaway affiliate. Equal Housing Opportunity.
©2022 BHH Affiliates, LLC. An independently owned and operated franchisee of BHH Affiliates, LLC. Berkshire Hathaway HomeServices and the Berkshire Hathaway HomeServices symbol are registered service marks of Columbia Insurance Company, a Berkshire Hathaway affiliate. Equal Housing Opportunity.