121 Hidden Oak Drive
Description:
Exciting floor plan featuring 2 story foyer, first floor den, LR, DR and open kitchen to FR with cathedral ceil and log burning fp. Beautiful wooded views and an abundance of privacy create the rear views. Walk out from completely finished lower level to the stamped concrete patio and ground level deck. Lower level consists of game room, exercise room, Bedroom 5 (no window) w/full bath and ample storage. HW floors added to FR and MB. Deep tray ceiling and large bath w/ walk-in closet complete MB.
Request More Info Map This Location Mortgage Calculator Print This Page
This Property Marketed By Linda Honeywill 412-367-8000 ext.237
| Home | Property List | Previous Page | Search |
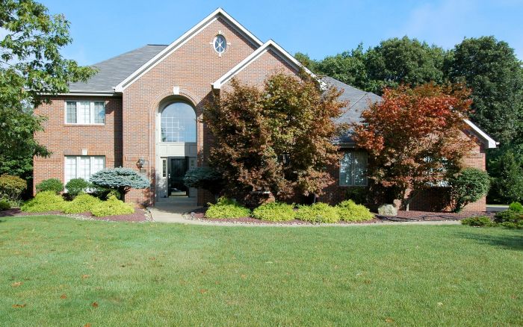
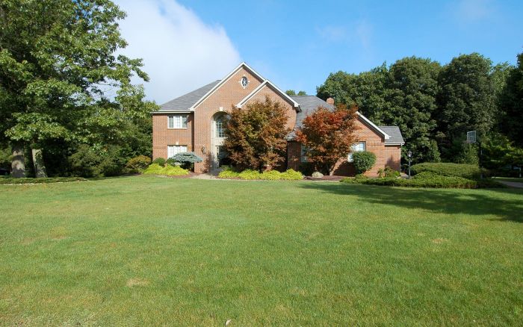
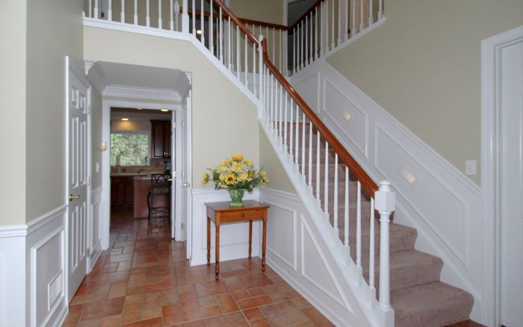
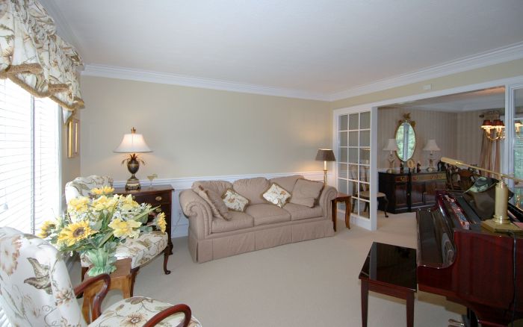

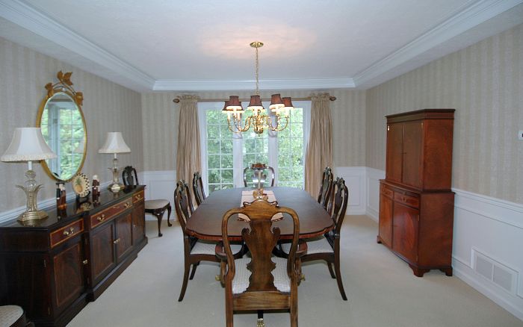

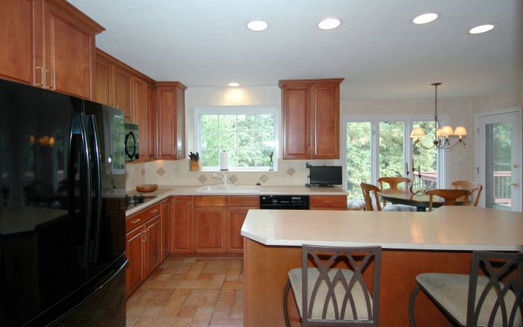

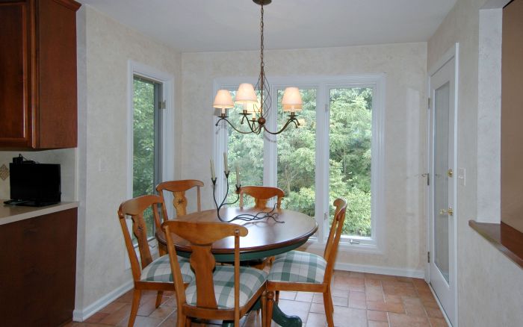
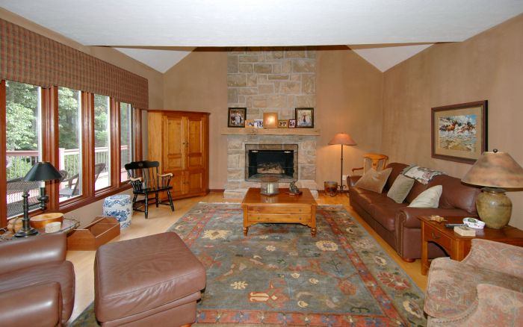
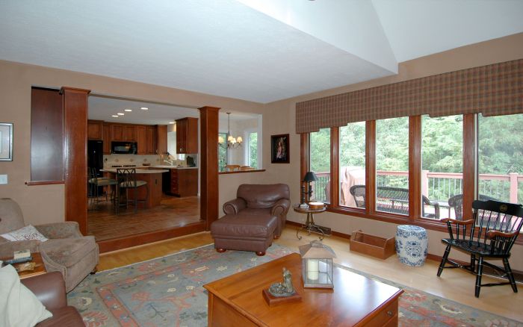
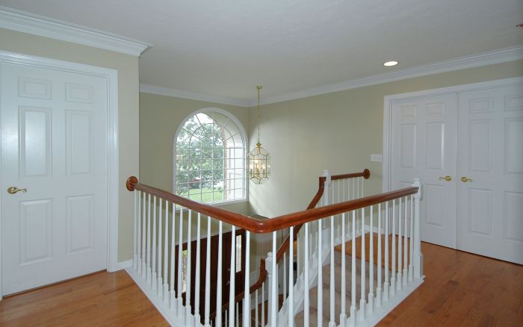

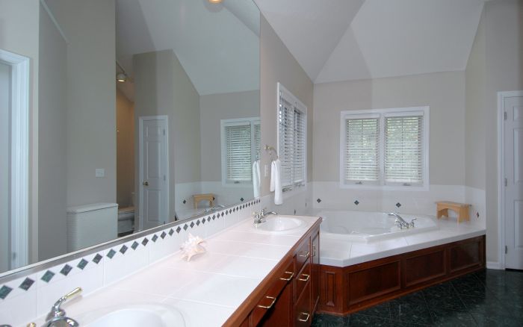
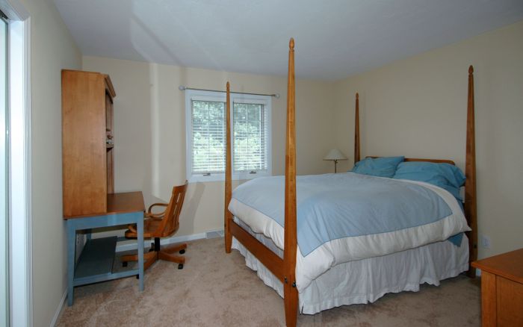
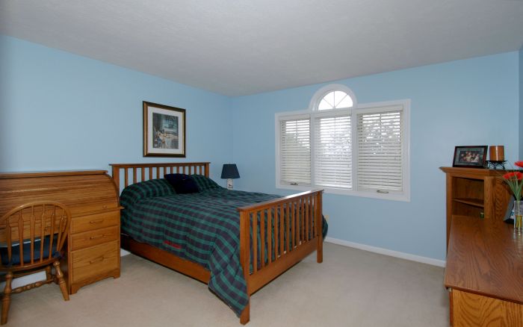
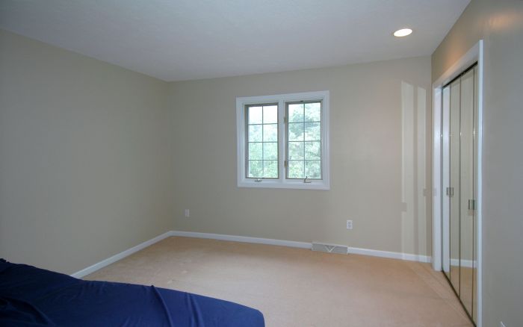
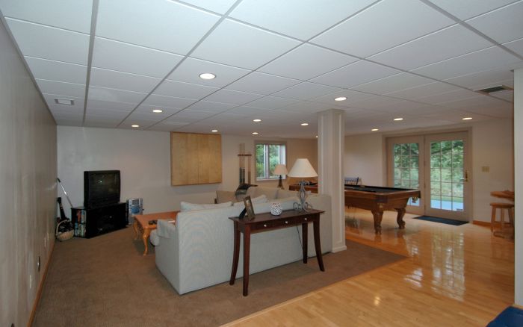
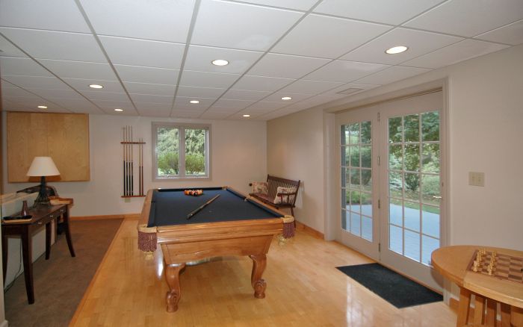
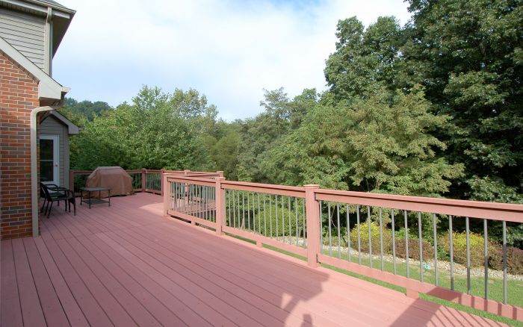
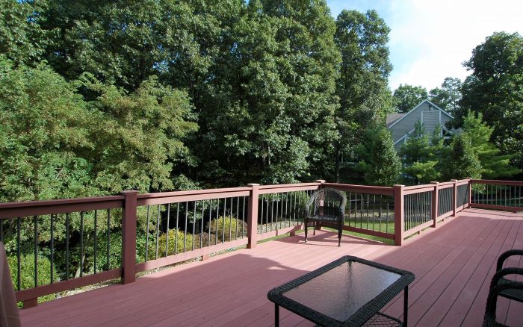
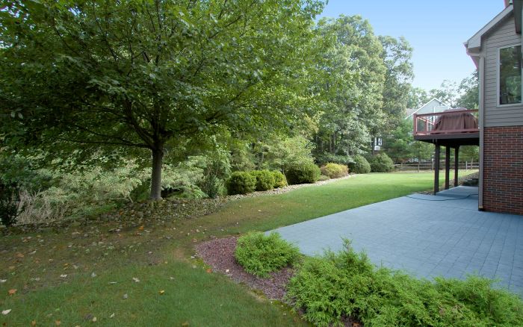
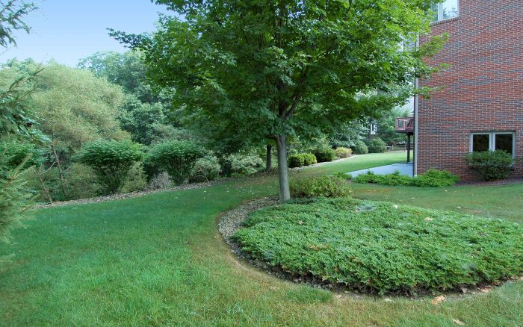
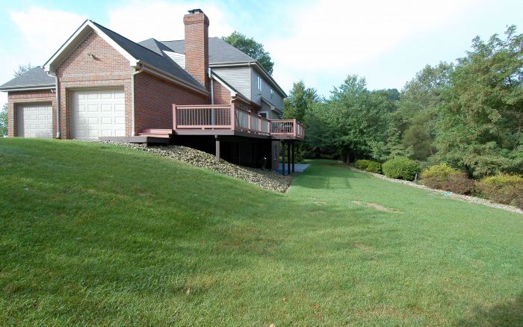









 ©2022 BHH Affiliates, LLC. An independently owned and operated franchisee of BHH Affiliates, LLC. Berkshire Hathaway HomeServices and the Berkshire Hathaway HomeServices symbol are registered service marks of Columbia Insurance Company, a Berkshire Hathaway affiliate. Equal Housing Opportunity.
©2022 BHH Affiliates, LLC. An independently owned and operated franchisee of BHH Affiliates, LLC. Berkshire Hathaway HomeServices and the Berkshire Hathaway HomeServices symbol are registered service marks of Columbia Insurance Company, a Berkshire Hathaway affiliate. Equal Housing Opportunity.